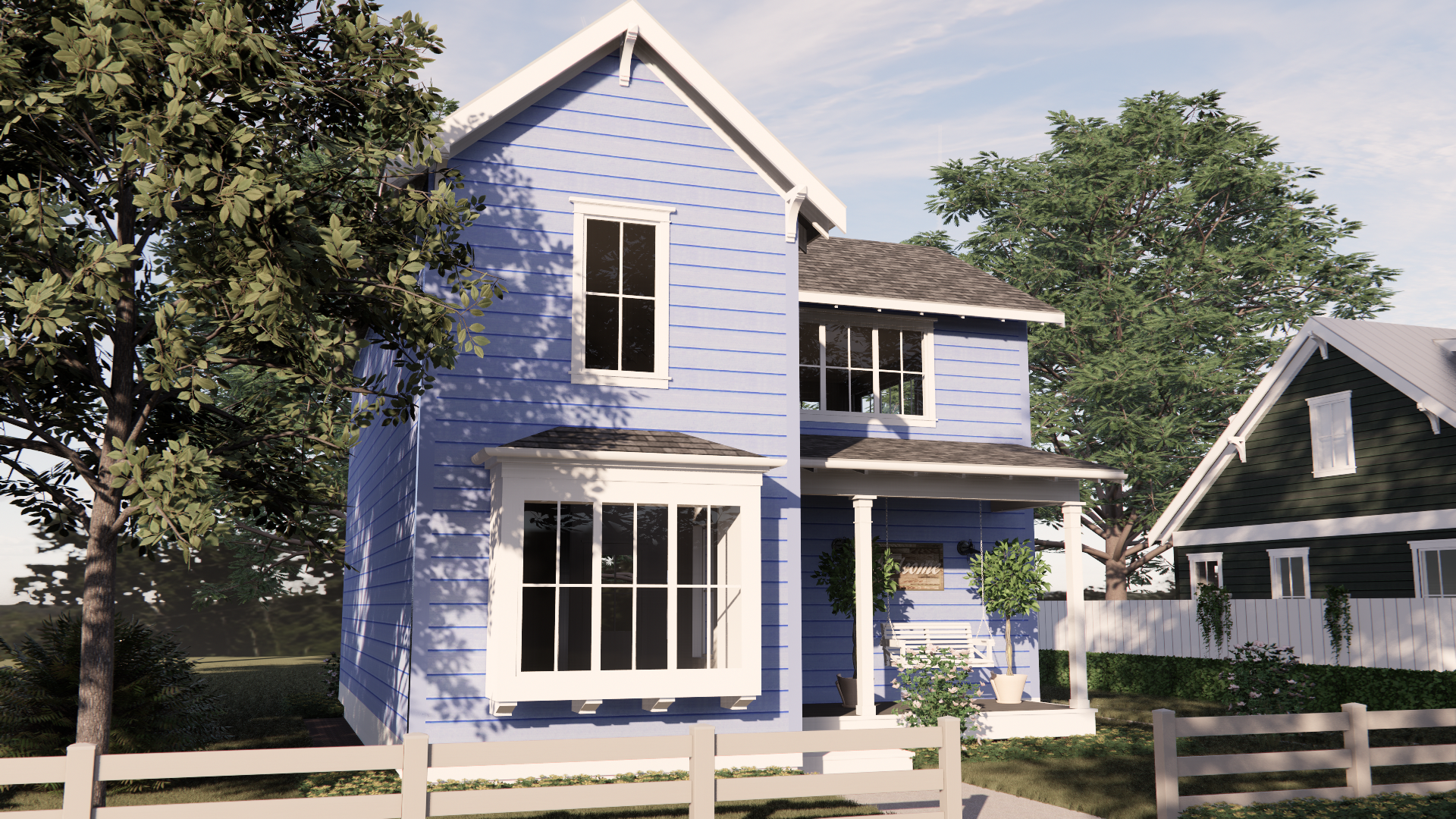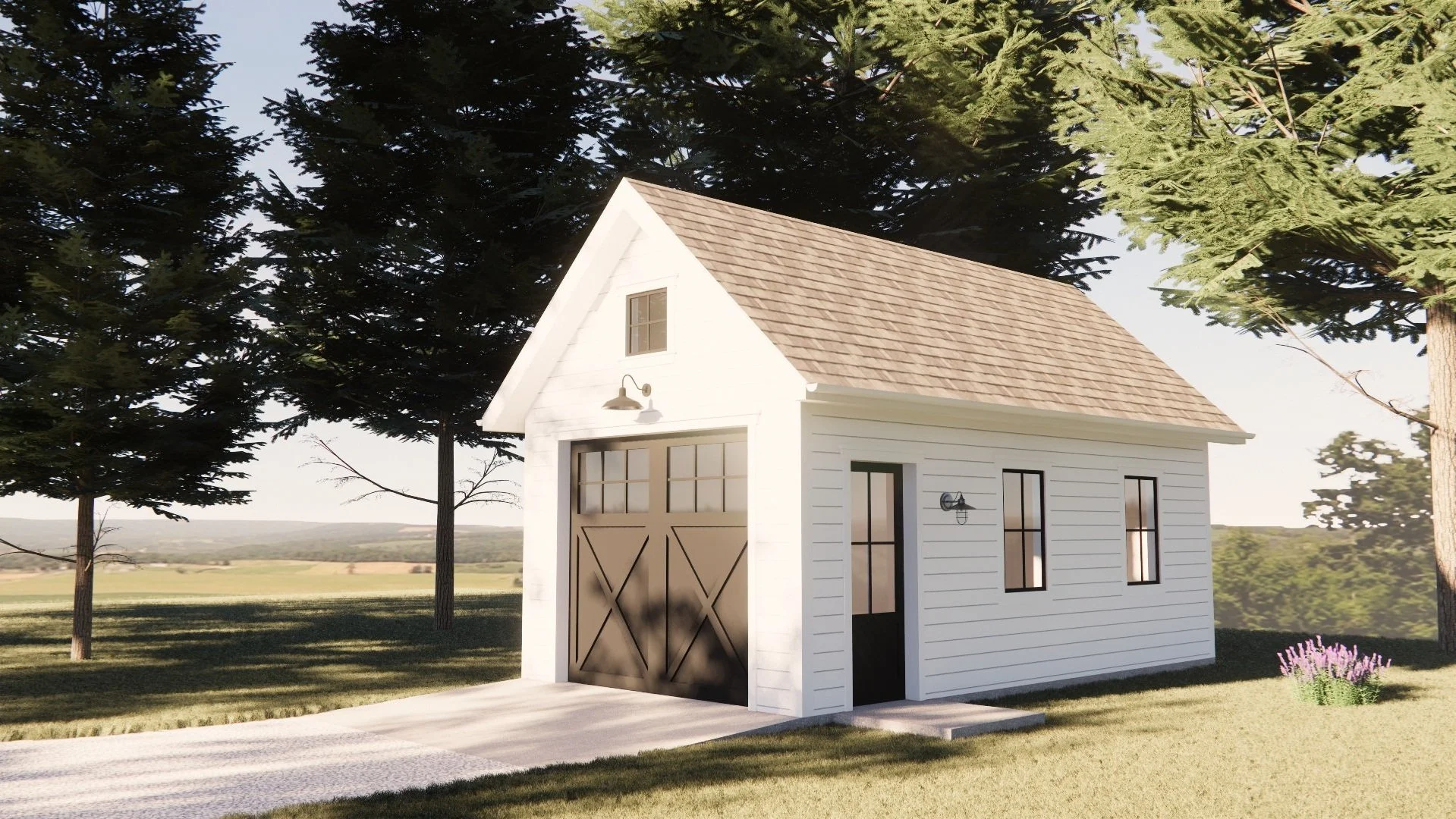Welcome!
Our Modern Farmhouse home, outbuilding, and community plans are designed to reflect our shared rural heritage and support the communities and environments they’re built in. Thank you for visiting and we look forward to hearing form you!
Pearl Cottages is a Studio 29 company
Cottages
Pearl Cottages make wonderful homes, vacation retreats, pocket neighborhoods, resort communities, and accessory dwelling units (ADU).
ASTER
1,306 sf - 3-Bed | 2-Bath
GARDENIA
3,297 sf - 4-Bed | 3-bath
VIOLET
870 sf - 2-Bed | 1-Bath | Loft
Accessory Buildings
Designed to compliment our homes, these buildings can serve as part of a larger project or stand alone.
CARNATION
816 sf Garage | 432 sf living
1-CAR GARAGE
288 sf
LILAC
494 sf + 153 sf Loft - 1-Bed | 1-bath | Loft
Building Plans
At Studio 29, we’ve specialized in custom homes and resort work since 1991. In 2008, we founded Pearl Cottages to provide thoughtful efficient pre-designed homes that embody the best of both worlds. Prepared by an experienced architect, not only are our plans designed to drive structural and construction efficiency, they contain detailed information found in custom home plans at a fraction of the cost. Our plan sets include:
Floor & roof plans
Building sections and exterior elevations
Architectural details
Interior elevations
Electrical plans
Outline specifications
Why Pre-fab Structural Components?
At Studio 29, our experiences working with pre-fabricated wall panels and floor & roof trusses inspired us to prepare this new series of home plans intentionally designed to leverage the efficiencies of this system. Honest forms built with these components yield the following benefits.
Simpler shorter construction
Stronger lighter structure with ready made passageways for plumbing, electrical and HVAC lines
Decreased material use and waste
Increase thermal performance resulting in lower lifecycle operational costs







